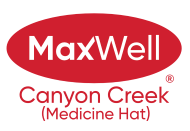About 100 Somerside Way Se
100 Somerside Way, boasting over 2100 sq ft above grade on a 70’ lot. The spacious entry leads to the open concept main floor, with loads of room for the whole family. The stylish white kitchen has a complete stainless steel appliance package, breakfast bar and corner pantry and high end finishings throughout only add to the overall appeal of this home. The bright living room is anchored by a gas fireplace surrounded by built in shelving. If you love to entertain, the formal dining room is an ideal space, but could also be used as a den, piano space or kid’s area. There is access to the covered deck and yard off the eating area and a 2pc bathroom and mudroom are conveniently located next to the 28x24 insulated and heated garage. Up the stairs, you’ll find the bonus room, 2 large bedrooms and the primary suite, featuring a 4pc ensuite. Another full 4pc bath and laundry room are also found on this level and complete the upper floor. The basement is undeveloped and waiting for your imagination. Outside, the oversize yard could easily house a basketball court, outdoor rink or additional parking. The driveway is now poured! Located in Southlands, this home is nearby shopping, schools and loads of other amenities!
Features of 100 Somerside Way Se
| MLS® # | A2112096 |
|---|---|
| Price | $639,900 |
| Bedrooms | 3 |
| Bathrooms | 3.00 |
| Full Baths | 2 |
| Half Baths | 1 |
| Square Footage | 2,130 |
| Acres | 0.17 |
| Year Built | 2022 |
| Type | Residential |
| Sub-Type | Detached |
| Style | 2 Storey |
| Status | Active |
Community Information
| Address | 100 Somerside Way Se |
|---|---|
| Subdivision | Southland |
| City | Medicine Hat |
| County | Medicine Hat |
| Province | Alberta |
| Postal Code | T1B0M2 |
Amenities
| Parking Spaces | 4 |
|---|---|
| Parking | Double Garage Attached |
| # of Garages | 2 |
| Is Waterfront | No |
| Has Pool | No |
Interior
| Interior Features | Closet Organizers, Double Vanity, Granite Counters, High Ceilings, Kitchen Island, No Animal Home, No Smoking Home, Open Floorplan, Pantry, Vinyl Windows, Walk-In Closet(s) |
|---|---|
| Appliances | Central Air Conditioner, Dishwasher, Electric Range, Microwave Hood Fan, Refrigerator |
| Heating | Fireplace(s), Forced Air |
| Cooling | Central Air |
| Fireplace | Yes |
| # of Fireplaces | 1 |
| Fireplaces | Gas |
| Has Basement | Yes |
| Basement | Full, Unfinished |
Exterior
| Exterior Features | None |
|---|---|
| Lot Description | Back Yard, No Neighbours Behind, Level |
| Roof | Asphalt Shingle |
| Construction | Concrete, Vinyl Siding, Wood Frame |
| Foundation | Poured Concrete |
Additional Information
| Date Listed | March 4th, 2024 |
|---|---|
| Days on Market | 54 |
| Zoning | R-LD |
| Foreclosure | No |
| Short Sale | No |
| RE / Bank Owned | No |
Listing Details
| Office | RIVER STREET REAL ESTATE |
|---|

