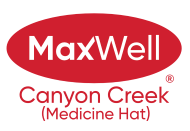About 115 Saamis Rotary Way Sw
This lovely well maintained Southridge four bedroom, four bath family home is within walking distance of, schools, park/water park, walking path and shopping. Beautiful large windows bring in lots of natural light and showcase the hardwood floors and stone feature walls. Open ceiling to the upper level offers a sense of spaciousness not often found in two storey homes. Additional main floor features include a super functional kitchen with granite counter tops, stainless steel appliances, tons of cabinets and track lighting . There is a main floor laundry with sink, 2 piece bath and direct entry to garage. Upper level primary bedroom has a 4 piece ensuite with jetted tub, stand alone shower, giant walk in closet and garden door to the balcony. Two other bedrooms and 4 piece bath share this level. The lower level has a family room, fourth bedroom, massive storage and 3 piece bath. This gorgeous home is a low maintenace landscaped home with gazebo. The home backs onto a green space and the front balcony overlooks a park. Call your favourite Agent now to view this perfect family home.
Features of 115 Saamis Rotary Way Sw
| MLS® # | A2106229 |
|---|---|
| Price | $459,900 |
| Bedrooms | 4 |
| Bathrooms | 4.00 |
| Full Baths | 3 |
| Half Baths | 1 |
| Square Footage | 1,671 |
| Acres | 0.10 |
| Year Built | 2005 |
| Type | Residential |
| Sub-Type | Detached |
| Style | 2 Storey |
| Status | Active |
Community Information
| Address | 115 Saamis Rotary Way Sw |
|---|---|
| Subdivision | SW Southridge |
| City | Medicine Hat |
| County | Medicine Hat |
| Province | Alberta |
| Postal Code | T1B4Y7 |
Amenities
| Parking Spaces | 4 |
|---|---|
| Parking | Concrete Driveway, Double Garage Attached, Driveway, Front Drive, Garage Door Opener |
| # of Garages | 2 |
| Is Waterfront | No |
| Has Pool | No |
Interior
| Interior Features | Breakfast Bar, Ceiling Fan(s), Granite Counters, High Ceilings, Jetted Tub, Storage, Vinyl Windows, Walk-In Closet(s), Track Lighting |
|---|---|
| Appliances | Central Air Conditioner, Dishwasher, Garage Control(s), Microwave, Other, Refrigerator, Stove(s), Washer/Dryer, Window Coverings |
| Heating | Forced Air, Natural Gas |
| Cooling | Central Air |
| Fireplace | No |
| Has Basement | Yes |
| Basement | Finished, Full |
Exterior
| Exterior Features | Balcony, Private Yard, Playground |
|---|---|
| Lot Description | Back Lane, Back Yard, Backs on to Park/Green Space, Fruit Trees/Shrub(s), Front Yard, Lawn, Low Maintenance Landscape, Landscaped, Level, Other, Gazebo |
| Roof | Asphalt Shingle |
| Construction | Brick, Vinyl Siding |
| Foundation | Poured Concrete |
Additional Information
| Date Listed | February 6th, 2024 |
|---|---|
| Days on Market | 82 |
| Zoning | R-LD |
| Foreclosure | No |
| Short Sale | No |
| RE / Bank Owned | No |
Listing Details
| Office | ROYAL LEPAGE COMMUNITY REALTY |
|---|

